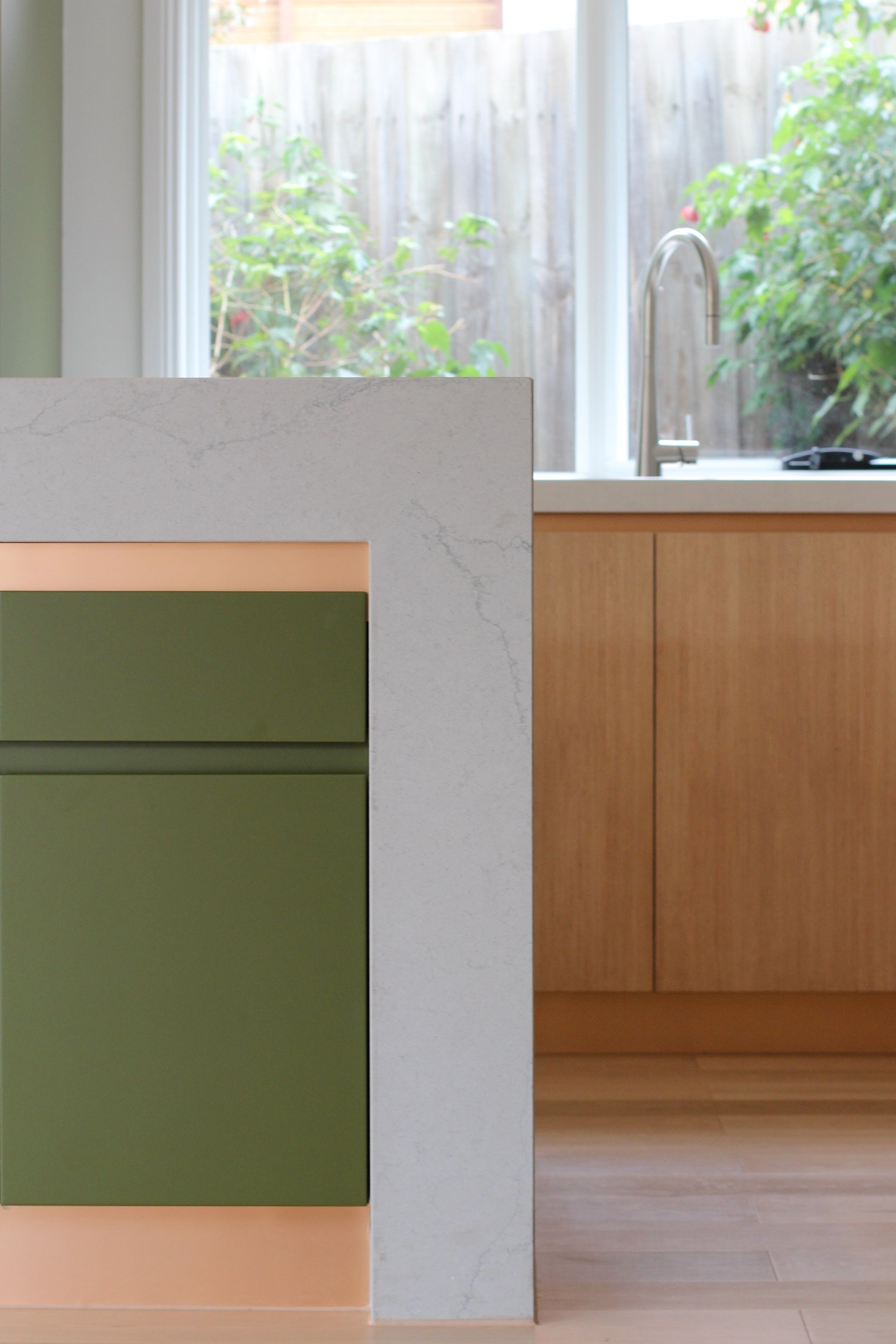A Chef’s House
Residential | Completed
A Chef's House is a considerately updated ground floor renovation situated in Melbourne's eastern suburbs. The clients are not professional cooks, but cooking and eating together is an integral part of the family’s life. Therefore, it was clear to me that the project had to elevate the kitchen and dining area, which was my way of celebrating the home cook as chef.
The client did not have a strong preference for style, but wanted to ensure that the ground floor renovation didn’t look out of place with the rest of the house. The original house was built in the early 80s and all of the original features and trimmings were unchanged. Stained timber framed brown brick—the biggest challenge was to address how dark the space felt. As was the style in the 70s and 80s, there were multiple living and functional spaces on the ground floor, each separated into individual rooms. Added to that, the northern aspect of the house was under utilized, with only part of a north-facing wall having windows to capture the light.
Creating a new floorplan was an essential first step. We removed most of the walls dividing the living and kitchen areas, creating an open entertaining space. This allowed us to re-orient the kitchen to the south wall and have the kitchen island flow into a long functional dining table. The connection between the island and the informal dining table is an homage to the central role that cooking, food and gathering has for this family.
The colour palette and materials were chosen carefully to integrate with the rest of the house. The clients did not want the renovated look to feel foreign or too “modern”. As wood is prominently featured in the original design, it was natural to choose timber for the floors. The engineered floorboards were also used to clad the eastern wall of the informal living space as a contemporary nod to the wood paneling of the original house. The kitchen is centre stage with the large monolithic island and waterfall. Olive joinery contrasts with the muted whites and greys of the countertops. The olive green and copper trims are a reference to classic French cookware, which will never go out of style.
When approaching a project such as A Chef’s House, an option is to knock down and rebuild. The Eighties family home does not have a great architectural legacy. However, in the spirit of creating sustainable architecture, and to celebrate the history the client’s have with their family home of 20 years; we maintained the bones of the house and sensitively updated it.










