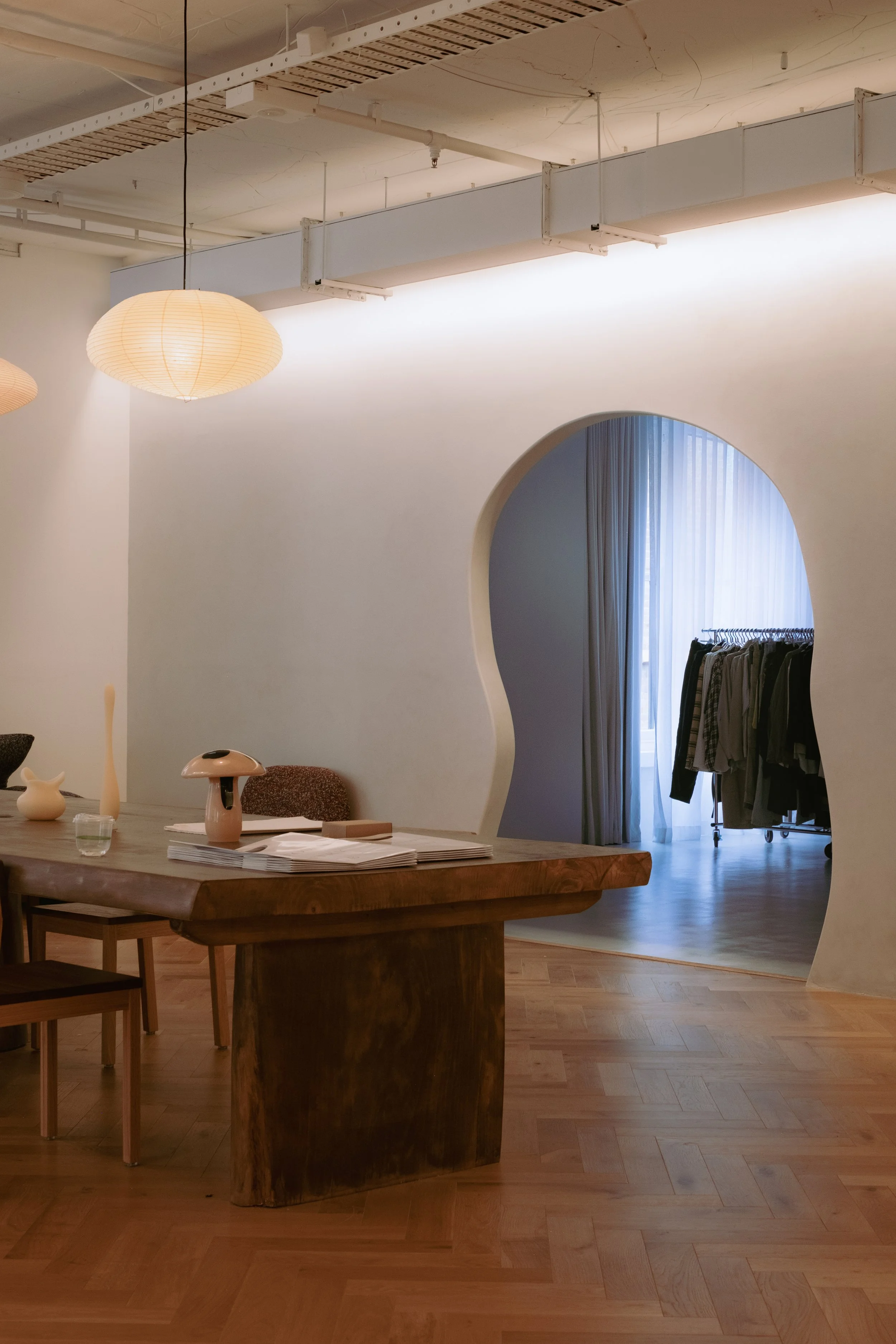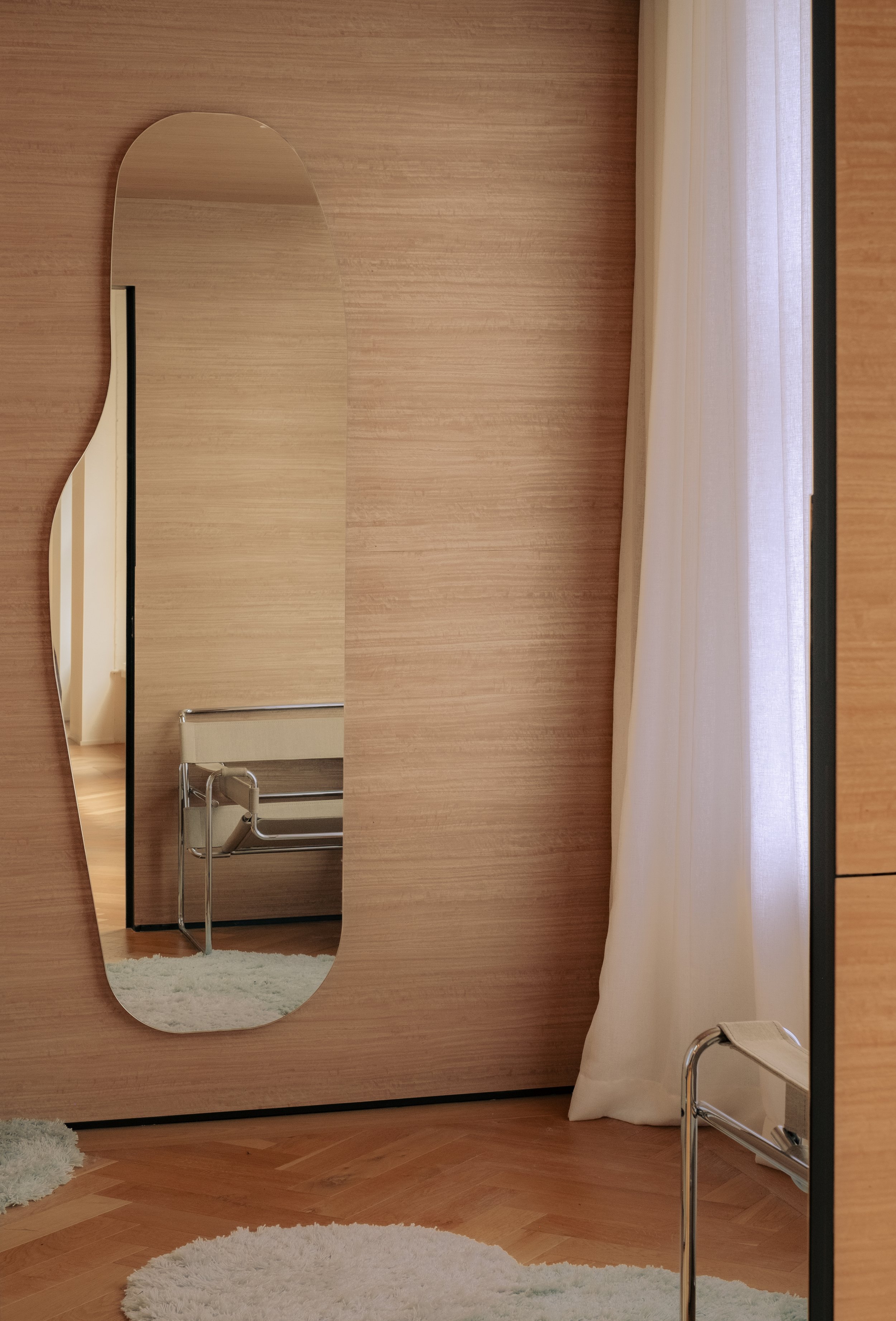
APT CCC
Co-working x Photostudio x Retail | Sydney | 2024
+Australian Interior Design Awards 2024, Shortlisted+
+Better Future - Sydney Design Awards 2024, Shortlisted+
Team: Anna Wu, Kevin Sun, Gerald Lau, Wendy Tong
Photographer: Vic Au-Yeung
Builder: QT Construction
APT CCC is a space for connection. It primarily serves as the office for the CCC flagship, with a photography-studio and meeting space, but also a space for private appointments with customers. APT CCC eschews the traditionally transactional nature of the retail experience to introduce brands to the customer in a more personalised way.
To achieve this, we embraced the light and airy nature of the heritage building. Inspired by New York lofts, we designed APT CCC to evoke the comfort of home. APT CCC is essentially a large room, separated into different zones, lending itself to a variety of uses. People are invited to work on the Pierre Paulin Dune Sofa, or gather around the large wooden dining table. Community and a personal touch are at the centre of the APT CCC concept and design.
Creating a multi-disciplinary space was a challenge. To reconcile competing ideas, we were inspired by the shared experience of working from home. Contemporary office design, especially in this post-COVID era, increasingly looks to the home for inspiration. APT CCC pushes this idea that thoughtful interior design (with proper boundaries) can blend work and home in a productive and meaningful way. Importantly, there are clear demarcations that enable this fusion. A gallery occupies a quiet corner and serves as a reading space. Entrance to the photography-studio is through a portal that clearly separates it from the “living areas”. The lived-in feel of APT CCC creates a familiarity that’s at-once inviting and luxurious.















